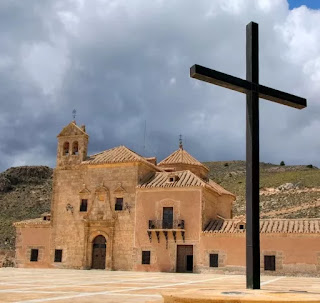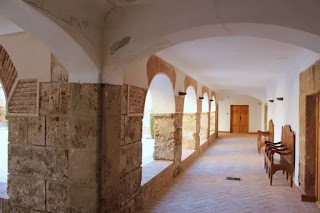Introducción
The sanctuary of Our Lady of Refuge for the Forsaken of Saliente is one of the most important centres of pilgrimage in southeastern Spain. It is located in the municipality of Albox and houses the 18th century image know as the Virgin of Saliente, an object of great devotion in the nearby towns and villages as well as in Almeria. The sanctuary was declared a National Heritage site in 1992 and is one of the largest monasteries in eastern Andalusia.
El templo
 El templo se construyó sobre la antigua ermita erigida en el poblamiento prehistórico de Monte Roel, un enclave privilegiado para los primeros asentamientos humanos, debido a su localización en la ruta histórica que llevaba de la comarca de los Vélez a la del Valle del Almanzora, la proximidad de manantial fácilmente accesible y a la protección que proporciona dominar el amplio valle circundante.
El templo se construyó sobre la antigua ermita erigida en el poblamiento prehistórico de Monte Roel, un enclave privilegiado para los primeros asentamientos humanos, debido a su localización en la ruta histórica que llevaba de la comarca de los Vélez a la del Valle del Almanzora, la proximidad de manantial fácilmente accesible y a la protección que proporciona dominar el amplio valle circundante.The temple was constructed on the site of the old chapel erected on the prehistoric settlement of Monte Roel, an enclave favoured by the first human settlers due to its location on the historic route from the region of los Vélez to the Valley of Almanzora, the proximity of an easily accessible water source and the protection offered through its commanding position overlooking the surrounding valley.
Fue Claudio Sanz y Torres, obispo de la diócesis de Almería, quien lo mandó construir en el año 1762 para albergar la legendaria imagen de la Virgen, dotándolo de carácter conventual. Según contó el propio Prelado, la generosa ofrenda que financió la construcción provenía de un misterioso marinero en acción de gracias por salvarse de una difícil travesía.
It was Claudio Sanz y Torres, bishop of the diocese of Almeria, who ordered its construction in 1762 as a monastery to house the legendary image of the Virgin. According to this same prelate, the generous donation that financed the construction came from a mysterious sailor in gratitude to the virgin for saving him during a difficult journey.
La planta del Santuario es rectangular, de cuarenta y seis metros de largo por cincuenta metros de ancho. Es de estilo barroco, si bien en transición hacia el neoclásico. La fachada principal, abierta sobre la explanada del Roel y bordeadas por muros de contención, consta de dos puertas abiertas al atrio del templo y al portal del claustro. Dos ventanas que dan a la tribuna enmarcan la vacía hornacina central. Adosadas al templo, están las antiguas dependencias del capellán con su artístico balcón de forja.
 The Sanctuary is rectangular in shape, forty six meters long and fifty meters wide. It is in the baroque style, albeit in transition to neoclassical. The principle facade, opening unto the esplanade of Roel and bordered by retaining walls, consists of two open doors to the courtyard of the shrine and to the portal of the cloister. Two windows facing the courtyard frame the empty central niche. Attached to the shrine is the old building of the chaplaincy with its artistic iron balcony.
The Sanctuary is rectangular in shape, forty six meters long and fifty meters wide. It is in the baroque style, albeit in transition to neoclassical. The principle facade, opening unto the esplanade of Roel and bordered by retaining walls, consists of two open doors to the courtyard of the shrine and to the portal of the cloister. Two windows facing the courtyard frame the empty central niche. Attached to the shrine is the old building of the chaplaincy with its artistic iron balcony. La fachada este, gracias al desnivel del terreno, tiene dos plantas. La primera, originariamente dedicada a las caballerizas, es hoy una confortable hospedería. Una serie de ventanas, así como un gracioso balcón, proporciona luz a las desiguales habitaciones de la planta superior. La fachada norte, sólo tiene una puerta para acceder al patio posterior. Al oeste, se conservan las ventanas originales del Santuario. Por los tejados
sobresalen la cúpula del crucero y sus tres torreones adyacentes.
The east facade, thanks to uneven terrain, has two floors. The first, originally dedicated to stables, is now a comfortable inn. A series of windows, as well as a charming balcony, provide light to the various rooms on the upper floor. The north facade has only one door to access the back patio. To the west, the original windows of the Sanctuary have been preserved. The dome of the cross protrudes from the roof with three adjacent turrets.
El templo es de cruz latina, con tribuna al fondo. Las pechinas bajo la cúpula albergan yeserías referidas a las Letanías Lauretanas. Seis capillas, vacías desde la Persecución Religiosa, jalonan la nave y las dedicadas al Sagrado Corazón y al Arcángel san Miguel en las del crucero. Quemado el grandioso retablo en 1936, actualmente hay una talla de don
Jesús de Perceval y algunos valiosos enseres que rodean la hornacina del camarín. Del altar mayor parten dos puertas, una desemboca en la sacristía y otra a la capilla del Santísimo.
The shrine is in the shape of a Latin cross, with a gallery at the end. The spandrels under the dome house plaster-work related to the Litany of Loreto. Six shrines, empty since the Religious Persecution, mark out the nave and those dedicated to the Sacred Heart and the Archangel Michael are in the transept. The great altarpiece burned in 1936. Currently there is a statue of don Jesús de Perceval and some valuable fixtures that surround the niche of the alcove. Two doors lead off from the main alter, one to the sacristy and the other to the shrine of the Blessed Sacrament.
A la derecha del templo están las oficinas del Santuario, su biblioteca y otras dependencias. A la izquierda el claustro de dieciocho arcos asoman diez habitaciones de uso diverso, así como la gran escalera que comunica con el primer piso. A espaldas del claustro, una galería permite acceder a otras dependencias de antiguos usos domésticos.
To the right of the shrine are the offices of the Sanctuary, its library and other rooms. To the left the cloister with eighteen arches overlooks ten rooms with various uses, as well as a large staircase leading to the first floor. Behind the cloister, a gallery permits access to other rooms previously used for domestic purposes.
En la actualidad su uso sigue siendo cotidiano, con funciones de iglesia, palacio episcopal y hospedería.
Today it is in everyday use as a church, episcopal palace and hostelry.
Fuente:
- Libro Jubilar del Peregrino al Santuario Diocesano de Nuestra Señora de los Desamparados del Buen Retiro del Saliente de la Villa de Albox.
- www.odisur.es





No comments:
Post a Comment